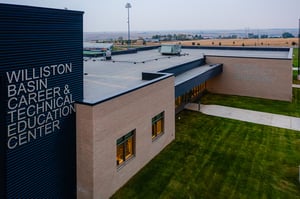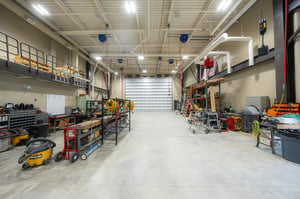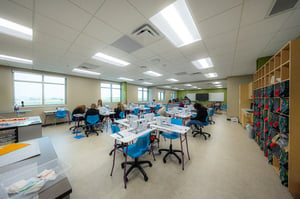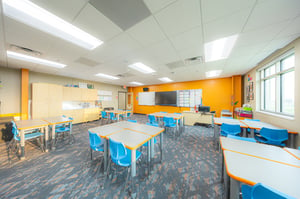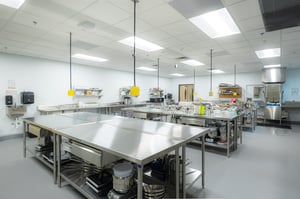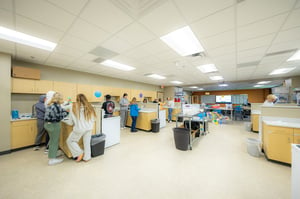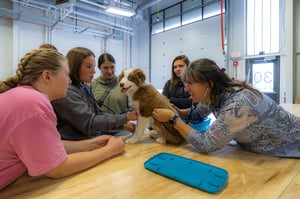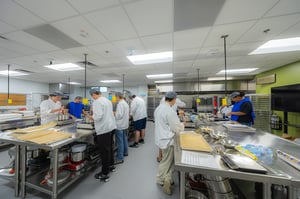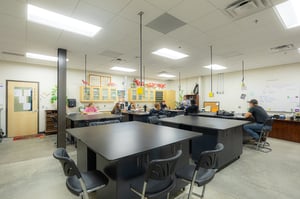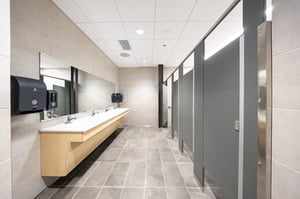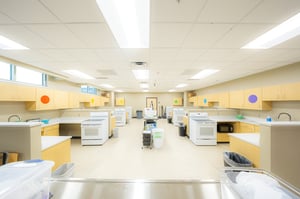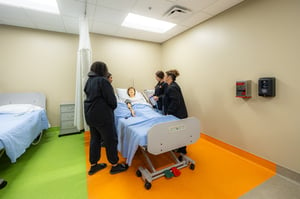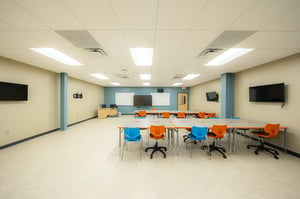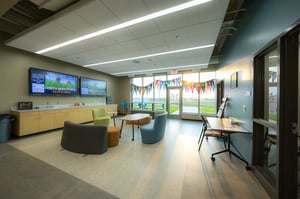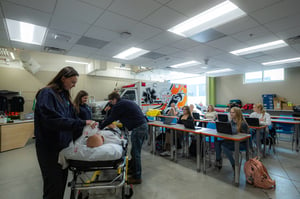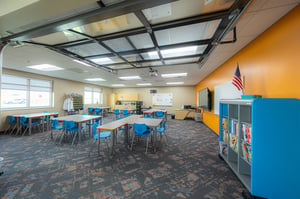

Williston Basin CTE Center and Del Easton Alternative School
Cohesive Architectural Vision Brings New Educational Opportunities to Williston
This new facility will feature 11 distinct educational program clusters designed to enhance collaboration and highlight career opportunities across various fields. These clusters include areas such as Agriculture, Aviation, Health Science, and Information Technology, each supported by specialized lab spaces tailored to their unique educational needs. The center incorporates flexible classrooms to accommodate different learning styles and houses two "Career Interaction Commons" for both structured and casual career-focused activities like job fairs and mock interviews. A secure, shared welcome area greets students, faculty, and guests, ensuring smooth access and enhanced security. The architectural design seamlessly integrates with the existing high school campus, creating visual continuity.
Location:
Williston, ND
Size:
39,070 SF Addition
16,700 SF Renovation
Sector:
K12
Services:
Architecture
Engineering
Awards:
Gold Star in Educational Category
North Dakota Ready Mix & Concrete Products Association
