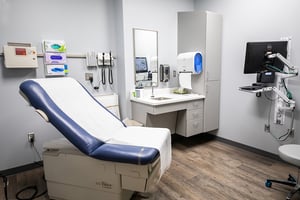

White Earth IHS Health Center
Collaborative Design Enhances Psychiatric and Community Services
The White Earth Health Center expansion and renovation, designed under LEED v4 BD+C for Healthcare with a goal of LEED Gold, includes an addition and a transformative renovation. The new spaces feature patient registration, primary care, pharmacy, physical therapy, and more. Renovated areas include radiology, lab, eye care, and behavioral health. A central axis with a barrel-vault skylight enhances natural light and simplifies navigation. The project improves patient privacy, reduces wait times, and incorporates sustainable design elements such as habitat protection, rainwater management, and heat island reduction, with a completion goal of Spring 2025.
Location:
Ogema, MN
Size:
36,000 SF Renovation
34,000 SF Addition
51,630 SF Existing Facility
Sector:
Healthcare
Services:
Architecture
Engineering




