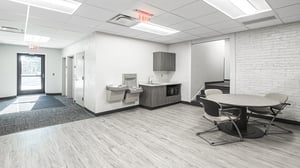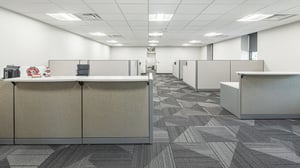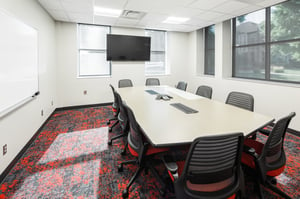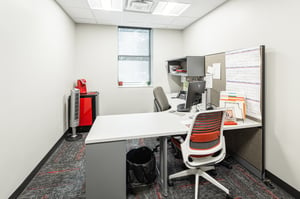
Service Center
Unified Service Center Boosts Campus Operations
This renovation consolidated multiple campus departments into a single, streamlined facility, enhancing operational cohesiveness and efficiency. The project transformed 11,180 SF of space, accommodating the Facilities Administration, Custodial, and Construction departments under one roof. The design team skillfully integrated different floor elevations and structural barriers to craft a functional layout that includes new offices, conference rooms, and ADA-compliant facilities. Interior upgrades featured acoustic ceiling tiles, carpet tile, fresh paint, and vinyl base, alongside improvements to the mechanical systems, lighting, and building envelope. These enhancements not only modernized the space but also improved its energy efficiency and user experience.
Location:
University of South Dakota
Size:
11,180 SF Renovation
Sector:
Higher Education
Services:
Architecture
Interior Design
Structural Engineering




