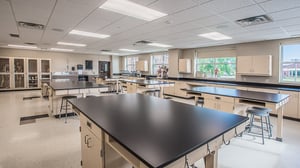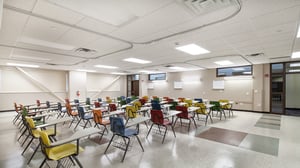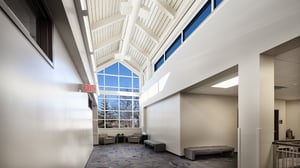
University of Jamestown Orlady Hall
Architectural Elegance Meets Function in New Science Complex
This dual-phase project features a lab addition and a remodel of the existing structure, achieving a seamless blend of old and new architectural elements. The new complex is distinctly designed to be open and welcoming, incorporating an abundance of natural light, state-of-the-art labs that support multiple disciplines, and flexible student spaces. The labs are strategically arranged to facilitate simultaneous instruction while ensuring efficient traffic flow. Additional features include specialized prep and support areas, a student research lab, and a greenhouse. The facility’s thoughtful design not only enhances the functionality and aesthetic appeal but also creates a cohesive environment for students and faculty across various scientific fields.
Location:
University of Jamestown
Size:
17,500 SF Remodel
20,500 SF Addition
Sector:
Higher Education
Services:
Architecture
Engineering




