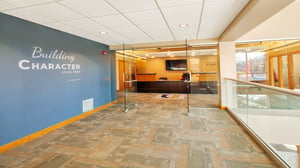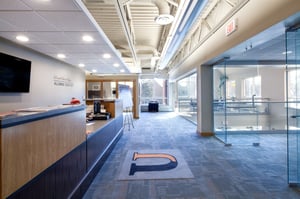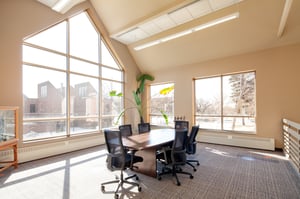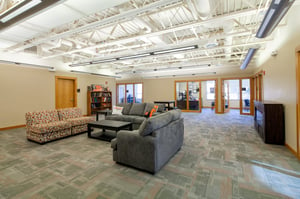
Nafus Student Center
Transformative Atrium Redesign Elevates Campus Experience
The iconic Westminster Building on campus underwent significant renovations to modernize and enhance its functionality. The first renovation introduced a two-story atrium entrance that opens into a vibrant commons area, improving accessibility with new elevators and updated bathrooms. The interior transformation included upscale office spaces, a cozy television area with a fireplace, and a new coffee shop, all designed to enhance student and faculty engagement. The subsequent remodel further refined the atrium with a high-end meeting room and redeveloped the north end into a sleek Foundation/Alumni Center. These renovations addressed structural and utility challenges while maintaining the building's historic integrity and meeting modern needs.
Location:
University of Jamestown
Size:
4,600 SF Remodel
Sector:
Higher Education
Services:
Architecture
Engineering




