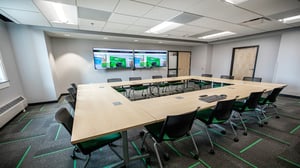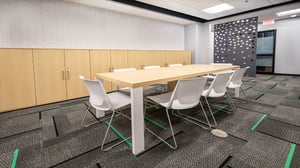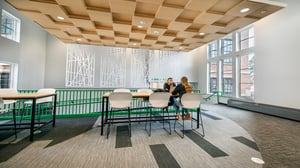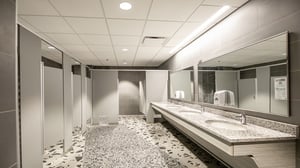

O'Kelly Hall
Renovation Merges Historic Charm with Modern Design
The final phase of a six-year renovation project at the University of North Dakota, the second-floor overhaul of O’Kelly Hall, sets a new benchmark for blending historical architecture with modern functionality. This $12.5 million project includes a complete renovation on the second floor, integrating state-of-the-art offices and versatile meeting areas designed for both faculty and students. Enhancements also encompass updates to all mechanical, electrical, and fire suppression systems, alongside significant exterior restorations such as new windows, doors, and masonry work. Additionally, a new 2,300 SF link connects O'Kelly Hall with the adjacent Gillette Hall and introduces a new lounge and study area, fostering a seamless blend of utility and accessibility in these historic structures.
Location:
University of North Dakota
Size:
20,400 SF
Sector:
Higher Education
Services:
Architecture
Interior Design
Structural Engineering






