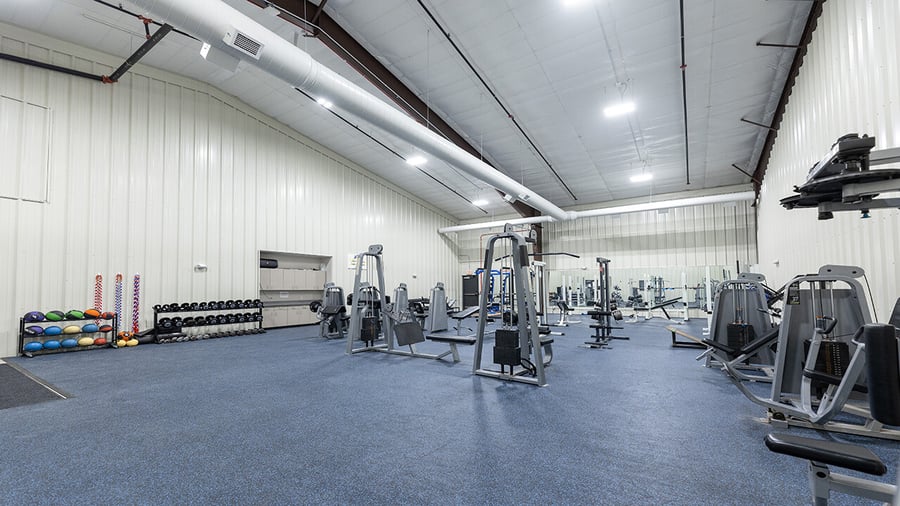

Tioga Athletic Complex
Modern Design Meets Functionality in Tioga's Athletic Complex Upgrade
The Tioga School has introduced a new two-story athletic complex, connected to the existing school infrastructure. This addition includes a weights and training room, a wrestling room, coach and training facilities, locker rooms, and restrooms. A mezzanine level adds valuable storage space and houses a mechanical room. Enhancements extend to the sports field with replaced bleachers and a new crow's nest, complemented by various exterior site improvements. The complex also features a concessions area to enhance the spectator experience. This expansion addresses previous structural damage while significantly upgrading the school’s athletic facilities.
Location:
Tioga, ND
Size:
14.080 SF
Sector:
K12
Services:
Architecture
Engineering

