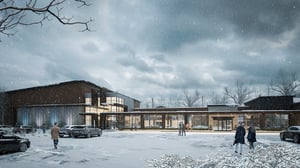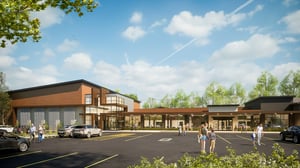

The Naz Church of the Nazarene
Strategic Design Transforms Local Church into a Hub of Innovation and Accessibility
The project features a 4,000 square foot lobby connecting main entrances and integrating public amenities, alongside a 500-seat worship space designed for optimal visibility. Security and operational efficiency are enhanced through the remodeling of the youth area and the integration of advanced audiovisual systems. Accessibility improvements include new entrances and expanded parking for 275 vehicles. The design introduces modern elements like exposed ceilings and strategic use of space, including additional storage in an unoccupied basement. Each phase builds upon the last, culminating in a design that not only modernizes but also expands the church's facilities, including a new gymnasium for community engagement.
Location:
Fergus Falls, MN
Size:
Existing Building: 21,000 SF
Phase 1: 8,700 SF
Phase 2: 12,500 SF
Phase 3: 7,400 SF
Sector:
Worship
Services:
Architecture
Engineering


