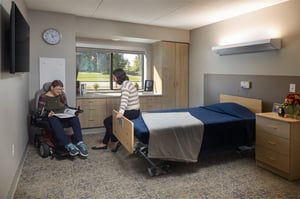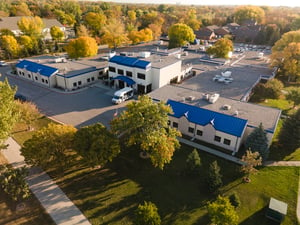

SMP Health St. Catherine South Renovation
Updated Living Spaces Highlight Warm Interiors and Personalization
The St. Catherine South Room Renovation project transformed a 1970s building into a modern, comfortable living space for residents. The renovation focused on creating private rooms in four distinct wings, enhancing accessibility and movement for caregivers and equipment, and minimizing floor transitions. Warm, durable materials such as wood-patterned wall panels and neutral paint colors were selected to create a home-like environment. Residents can personalize their spaces with a flexible design palette and individual temperature control units.
Location:
Fargo, ND
Size:
6,880 SF
Sector:
Healthcare
Services:
Architecture
Engineering

TOUCH
Enlarge

TOUCH
Enlarge
