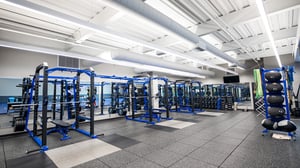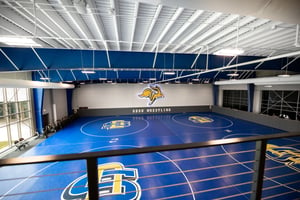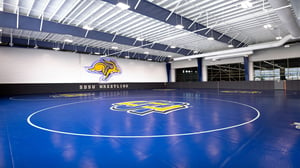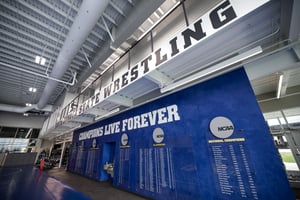

Frank J. Kurtenbach Wrestling Facility
Natural Light and Sustainability Define New Athletic Space
This modern wrestling practice and training facility enhances SDSU’s athletic infrastructure. Designed to integrate with the existing campus facilities, it features a two-story layout with specialized areas for wrestling, cardio workouts, locker rooms, sports medicine, offices, and student amenities including a study space and lounge. An exterior rooftop patio offers additional recreational space. Emphasizing sustainability, the facility is LEED Silver Certified and employs natural lighting to brighten new and adjoining areas while maintaining a seamless architectural flow with the surrounding structures.
Location:
South Dakota State University
Size:
16,150 SF
Sector:
Higher Education
Services:
Architecture
Interior Design
Structural Engineering
Consultant:
Perkins+Will: Athletics Facility Design




