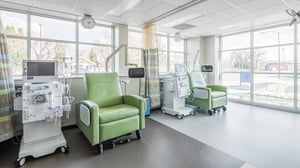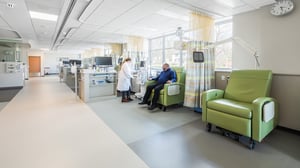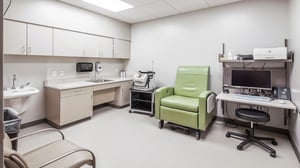

Sanford Dialysis Detroit Lakes
Modern Dialysis Center Features Spacious Layout and Privacy Enhancements
To support the growing needs of dialysis patients, Sanford Health relocated its dialysis service to a new 10,830 SF multi-use building. EAPC provided planning and design for the 5,920 SF street-level dialysis unit, which features abundant east-facing windows that fill the space with natural light, creating a relaxing environment for patients. The unit includes 12 dialysis chairs, 2 nurse stations, 3 training rooms, consult and staff spaces, and a water treatment area. Designed to enhance patient comfort during long stays, the facility employs a soothing color palette, privacy features, and dimmable lighting.
Location:
Detroit Lakes, MN
Size:
5,920 SF
Sector:
Healthcare
Services:
Architecture
Engineering
Construction Administration

TOUCH
Enlarge

TOUCH
Enlarge

TOUCH
Enlarge

TOUCH
Enlarge
