

Northwood Deaconess Hospital
Comprehensive Renovation and Expansion to Improve Patient Care and Experience
The Northwood Deaconess Hospital project renovation and expansion is enhancing various facilities. The renovation covers the rehab area, emergency department with a new ambulance garage, procedure suite, CT scanning suite, and updated pharmacy. The expansion adds 25 in-patient care units, including 9 acute care beds and 16 swing beds, modern patient rooms, rehab therapy spaces for pediatric demands, a 2,412 SF enclosed ambulance drop-off, and a 3,857 SF mechanical penthouse. Scheduled for completion in June 2026, the project aims to significantly improve patient care and experience.
Location:
Northwood, ND
Size:
17,387 SF Renovation
23,746 Expansion
Sector:
Healthcare
Services:
Architecture
Engineering
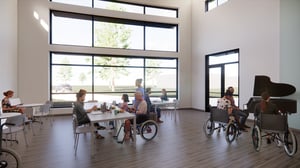
TOUCH
Enlarge
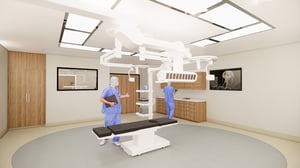
TOUCH
Enlarge
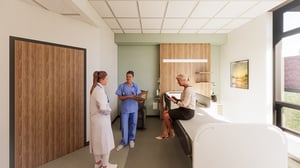
TOUCH
Enlarge
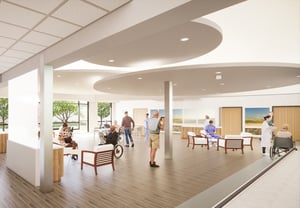
TOUCH
Enlarge
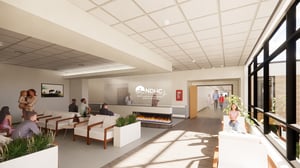
TOUCH
Enlarge

TOUCH
Enlarge
