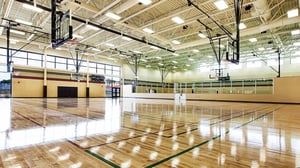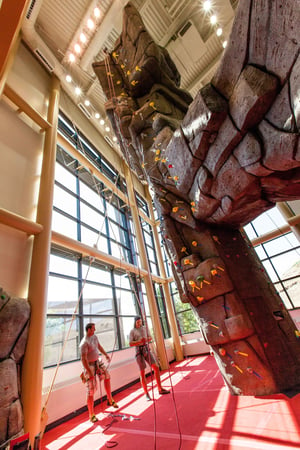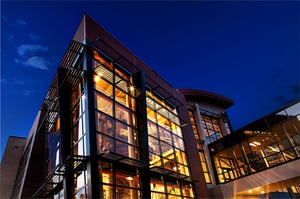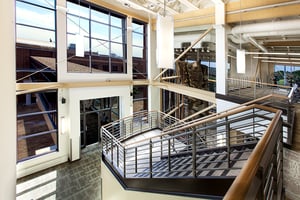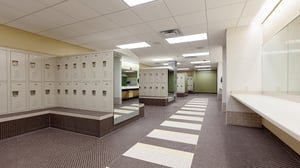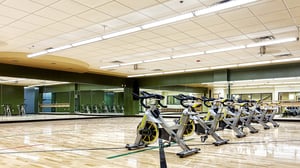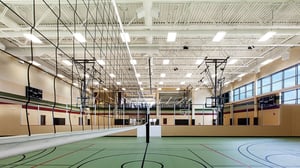

Wellness Center and Dome
Cutting-Edge Glass Design Enhances Athletic Facilities
The Health and Wellness Center at MSU significantly boosts the campus’s athletic and fitness capabilities. This state-of-the-art addition to the existing Dome facility features activity courts for basketball, volleyball, and floor hockey, along with spaces for fitness classes, weightlifting, and cardio exercise. The unique design includes a climbing wall and a skywalk connecting to Swain Hall, integrating academic courses on health and wellness. The extensive use of glass offers engaging views into the facility and across the football field and stadium. This project, funded by student fees, provides a dedicated home for student fitness and activities, aligning with Minot State’s transition to a Division II Athletics Program.
Location:
Minot State University
Size:
55,000 SF Addition
140,000 SF Dome
Sector:
Higher Education
Services:
Architecture
Engineering
Consultant:
OLC: Recreation Architecture
