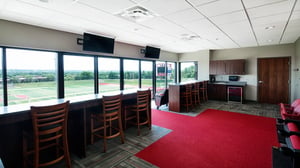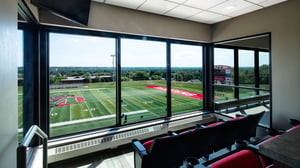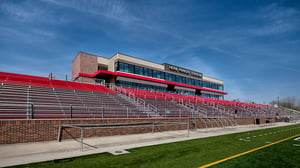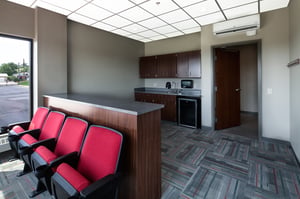

Herb Parker Stadium Press Box
State-of-the-Art Press Box Completes Stadium Upgrade
As part of the final phase of Minot State University’s Master Plan, a modern press box was constructed at the upgraded multi-sport stadium complex. This two-level, 11,750 SF facility enhances the functionality of the stadium, originally opened in 1960 and updated to meet NCAA Division II standards. The press box includes media areas, bathrooms, concessions, coaches' offices, game management spaces, 11 suites, and a community meeting room. This addition complements earlier improvements, such as the installation of world-class artificial turf, new stadium seating, and an advanced scoreboard, creating a cohesive and state-of-the-art environment for sporting events and campus performances.
Location:
Minot State University
Size:
11,750 SF
Sector:
Higher Education
Services:
Architecture
Engineering




