

Missouri Ridge School
District School Expansion Driven by Thoughtful Design Strategy
In response to growing student numbers, EAPC developed a strategic multi-year masterplan for the Williams County Public School District, employing a phased construction approach that emphasized design continuity and aesthetic functionality. The plan began with a 22,400 SF core structure, housing essential facilities like a gymnasium, cafeteria, and various classrooms, and an adjacent 12,750 SF middle school classroom wing. A cohesive design prototype was established using a palette of brick, sandblasted concrete, and colored metal panels, which will be echoed in future district buildings. This approach not only creates a visual identity for the district but also ensures architectural consistency in expansions such as the additional elementary wing and further classroom additions. EAPC’s design choices highlight their commitment to adaptable, visually unified educational spaces that accommodate the district’s evolving needs.
Location:
Williston, ND
Size:
Middle School: 35,150 SF
Elementary School Addition: 19,700 SF
Middle School Addition: 5,752 SF
Sector:
K12
Services:
Architecture
Engineering
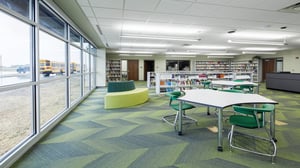
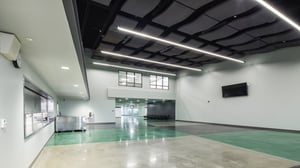
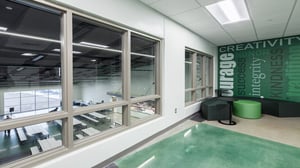
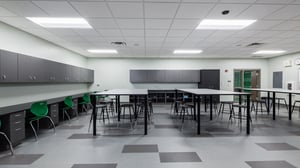
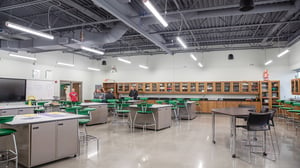
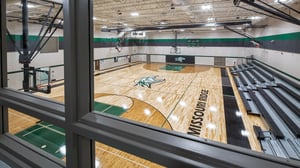
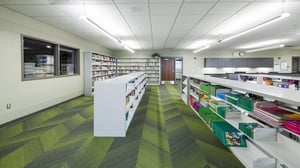

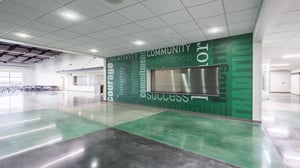

“This school is among the best I’ve ever seen as far as school safety and emergency design. I wish every school [entrance] in the country could be designed like this.”
