

Minot Fire Station #5
Community-Centric Design at the Heart of Minot’s New Fire Station 5
Minot Fire Station 5 in North Dakota combines functional design with a residential feel, effectively serving its community and fire response team. The facility includes a two-vehicle apparatus bay with dedicated gear storage and decontamination space, and a mezzanine equipped for mechanical needs, storage, and training. The living quarters, designed for a four-person team, feature individual bedrooms, an exercise room, a spacious kitchen, and a comfortable lounge. A transition zone equipped with showers and lockers facilitates decontamination before entering living spaces. Architecturally, the station blends into the residential neighborhood by utilizing simpler building forms and residential materials like shingles, brick, and earth-sheltering walls, along with an exterior patio that enhances its community fit.
Location:
Minot, ND
Size:
7,900 SF Fire Station
850 SF Mezzanine
Sector:
Civic
Services:
Architecture
Engineering
Construction Administration
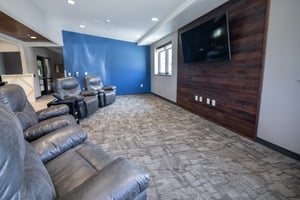
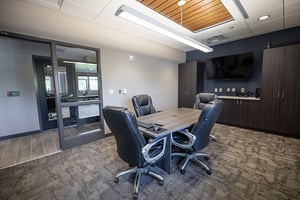
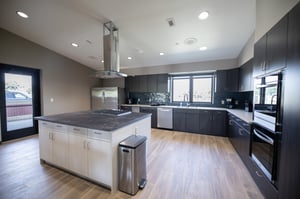
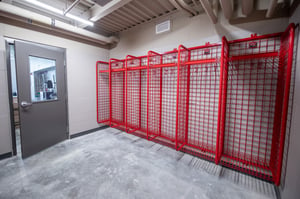
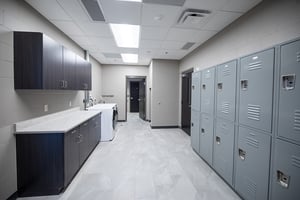

“Our fire station project has been identified as a need in the community for quite some time and I am thankful for the team at EAPC for listening to our needs and concerns. EAPC is a design firm that truly strives to understand our business. Together, we are designing our stations to meet the needs of a workspace, but also to have the feel of home as our firefighters spend a third of their life at these stations.”
