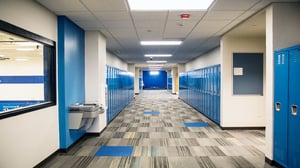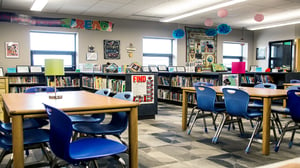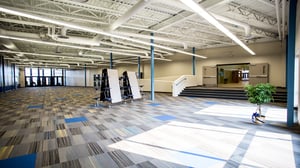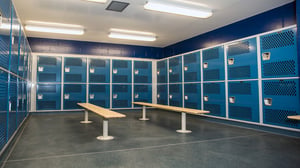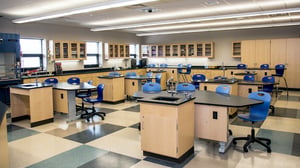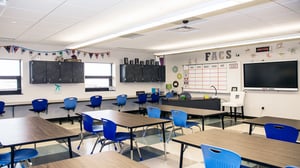

South Prairie Addition
Comprehensive Upgrades Accommodate More Students and Programs
The expansion of the local school district—from K-8 to Pre-K-12—was designed to accommodate a growing student body, incorporating 12 new classrooms tailored for a range of academic disciplines. This development also included specialized areas for administration, library services, food service, and athletics, featuring a gym and a vocational agriculture shop. Exterior enhancements were made, adding new ball fields, landscaping, and expanded parking facilities. Funded by a successful bond referendum, the plan also prepared for future growth with potential additions such as extra classrooms and a vocational agriculture lab incorporated into the master plan, anticipating further increases in enrollment. The construction utilized precast concrete for the building's exterior to seamlessly integrate with the existing school structure, complemented by masonry and metal panels to support future expansion efforts.
Location:
Minot, ND
Size:
45,312 SF Addition
Sector:
K12
Services:
Architecture
Engineering
