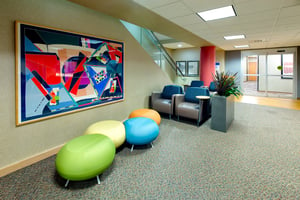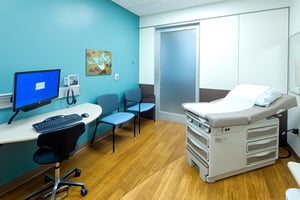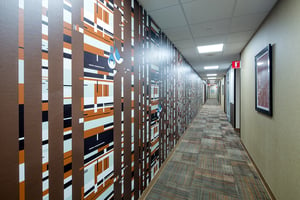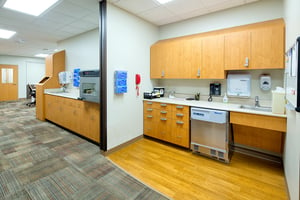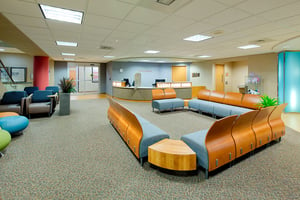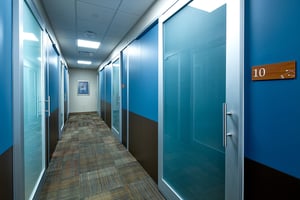

Mayo Clinic Health System Family Medicine Residency Clinic
Contemporary Clinic Includes Color-Coded Wayfinding and Advanced Facilities
This project involved the complete demolition and replacement of the clinic’s existing deli, cafeteria, and call center with a new Family Medicine Residency Program. The design features a forward-thinking medical home model, managing patient and staff circulation through separate corridors. The space includes 12 same-handed exam rooms with separate sliding doors for provider and patient access, two team rooms, staff bullpen spaces, a procedure room, restrooms, utility, and pharmacy spaces. Additional support areas include reception, scheduling, a staff break room, preceptor collaboration space, and office spaces, with color-coded corridors for simplified wayfinding and direct access to a shared conference room.
Location:
Eau Claire, WI
Size:
10,000 SF
Sector:
Healthcare
Services:
Architecture
Engineering
