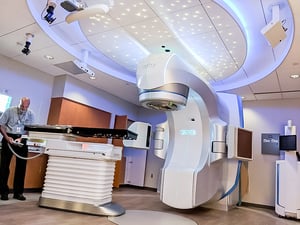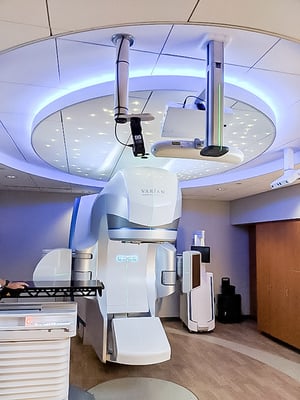

M-Health Fairview - St. John's Hospital Linear Accelerator
Patient-Centric Renovation Includes New Finishes and Privacy Glass Walls
The renovation of the Linear Accelerator treatment space focused on the strict requirements of the new machine while enhancing patient experience. The project included new casework, finishes, a drop-down ceiling with fiber-optic panels, and color-changing LED lights to soften the room’s atmosphere. Outside the vault, new soffit work and a privacy glass wall configuration were added to meet staff and patient needs. This renovation allows for more accurate and refined patient treatments in a welcoming environment.
Location:
Maplewood, MN
Size:
1,410 SF
Sector:
Healthcare
Services:
Architecture
Engineering

TOUCH
Enlarge

TOUCH
Enlarge
