

Horizon Clinic
Efficient Clinic Layout Enhances Patient Engagement and Follow-Up Care
This facility includes 24 standardized exam rooms, organized into two flexible zones with a collaborative staff/physician work area providing direct line of sight to exam rooms. The clinic features onsite lab and radiology services, strategically positioned for efficiency. The check-out desk at the sole patient exit enhances patient engagement and follow-up care. Additionally, the design includes space for a future 12-exam room expansion, providing flexibility for growth.
Location:
Bismarck, ND
Size:
18,000 SF
Sector:
Healthcare
Services:
Architecture
Engineering
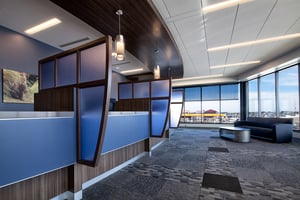
TOUCH
Enlarge
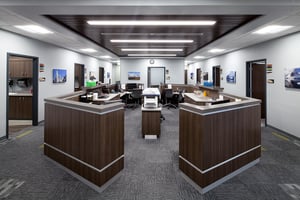
TOUCH
Enlarge
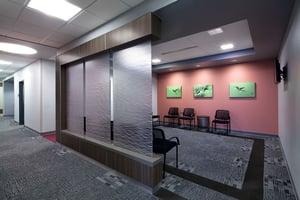
TOUCH
Enlarge
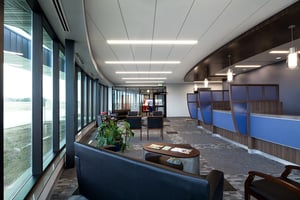
TOUCH
Enlarge
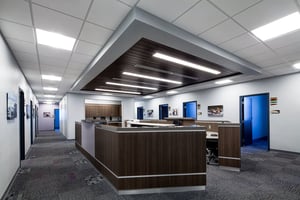
TOUCH
Enlarge
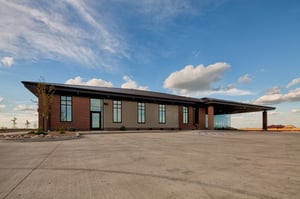
TOUCH
Enlarge
