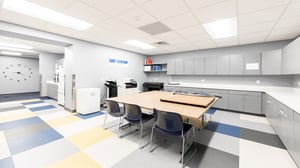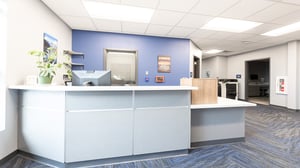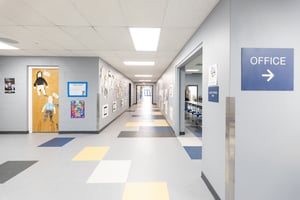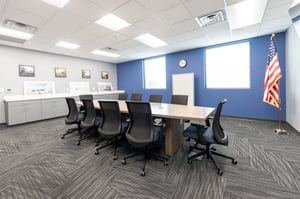

East Fairview Elementary School
Modern Design Principles Shape Renovations at Elementary School
Valued at $6,500,000 and supported by a bond referendum, the East Fairview Elementary School project. skillfully combines new additions with renovations to enhance its facilities. The design includes a 2,760 SF kitchen expansion, relocating the kitchen and transforming the old space for storage and staff amenities. A 4,565 SF classroom addition provides space for middle grade classrooms and a multi-purpose area. The project also adds a 2,045 SF administration block with new offices and a secure entry, alongside a 3,045 SF renovation of existing administrative spaces and corridors. Additionally, the old schoolhouse was removed to accommodate these updates, improving accessibility and functionality across the school.
Location:
East Fairview, ND
Size:
8,915 SF New
3,045 SF Renovation
Sector:
K12
Services:
Architecture
Engineering




