

Old Main Renovation
Historic Renovation Revitalizes Building for Modern Education
This comprehensive renovation has transformed this 1906 structure into a state-of-the-art Center for Rural Health Education. The project provided essential space for the nursing program, allowing for expanded student intake and cutting-edge educational facilities. Divided into two phases, the project includes structural repairs, masonry restoration, and modern upgrades to mechanical, plumbing, and electrical systems. By preserving key historical elements and incorporating new technologies, the project honors the building’s heritage while meeting contemporary academic needs.
This Romanesque Revival landmark now boasts cutting-edge labs, classrooms, and simulation spaces.
"Having a space that attracts new students and enables us to expand our capacity is a tremendous benefit for the community." – Paige Baaed, DCB Assistant Dean of Nursing & Health
Location:
Dakota College at Bottineau
Size:
17,200 SF
Sector:
Higher Education
Services:
Architecture
Consultant:
Nostdahl Liptack Architects: Programming
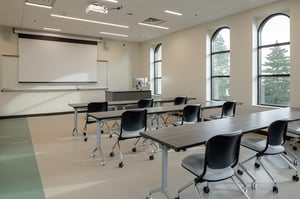
TOUCH
Enlarge
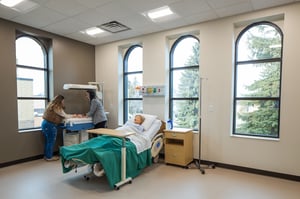
TOUCH
Enlarge
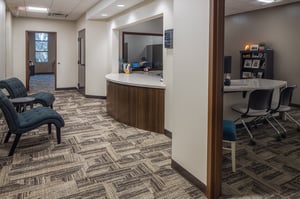
TOUCH
Enlarge
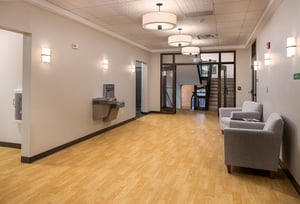
TOUCH
Enlarge
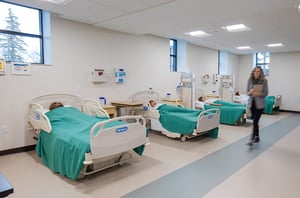
TOUCH
Enlarge
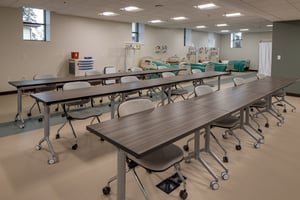
TOUCH
Enlarge
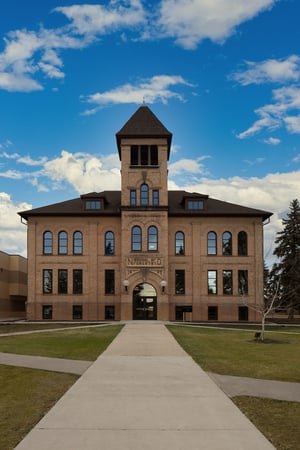
TOUCH
Enlarge
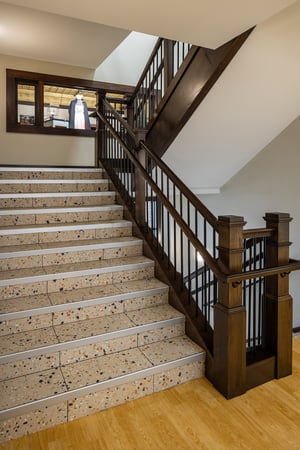
TOUCH
Enlarge
