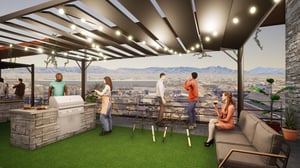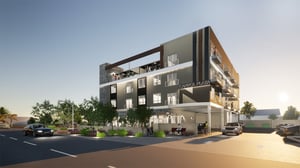
Capitol Plaza
Elevated Amenities Meet Urban Convenience
This 4-story multifamily apartment complex, poised for completion in 2025, brings a blend of modern living and community-focused amenities to downtown Phoenix. This vibrant development encompasses 32 residential units, featuring 28 one-bedroom and 4 two-bedroom apartments, each boasting upscale amenities such as a fitness center, coffee lounge, and clubroom. For outdoor enjoyment, residents will have access to two rooftop common areas, including a courtyard, patio BBQ, and game space. Situated ideally for urban living, the complex offers easy access to public transport and includes first-level parking and bike storage to encourage green transportation. The building's design features a combination of stone veneer, stucco, and wood finish-metal panels, with overhang and Julian balconies that provide a seamless aesthetic integration into the residential community and enhance the live-work-play lifestyle.
Location:
Phoenix, AZ
Size:
30,689 SF Building Area
34,992 SF Site Area
Sector:
Housing
Services:
Architecture
Engineering
Construction Administration


