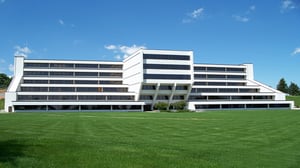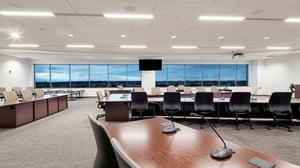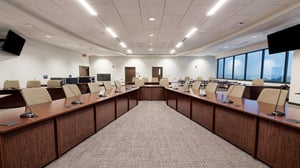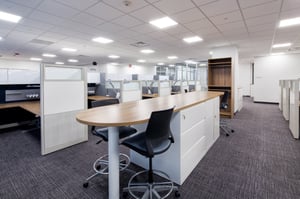

Basin Electric Power Cooperative Addition & Maintenance Shop
Headquarters Upgrade Improves Accessibility and Employee Amenities
This addition features a 3-story atrium that separates the existing building from the new structure, serving as the public hub of the headquarters. It includes office space for 300 employees, a boardroom, a cafeteria, and four conference rooms with a combined capacity for 250 employees. The building's precast concrete structure ensures durability and speed of construction. The project also enhances accessibility and safety with 47 new parking spots, improved pedestrian flow, handicap accessibility, and well-lit parking areas. EAPC designed the addition to maintain uninterrupted operations during construction. Additionally, a 4,800 square foot stand-alone shop was constructed for maintenance vehicles and equipment, featuring three overhead doors, a break room, bathroom, and shower. This 5-story addition provides essential space for efficient operations.
Location:
Bismarck, ND
Size:
96,000 SF
Sector:
Workplace
Services:
Architecture
Construction Administration




