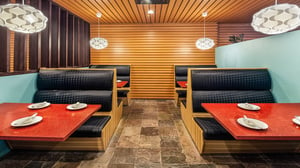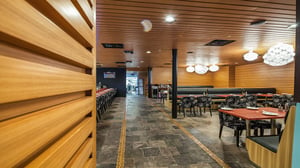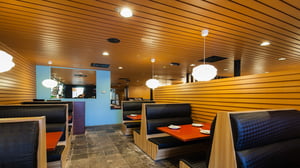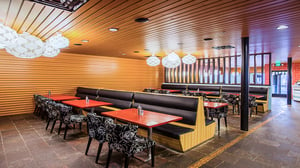

Basil Sushi Bar & Asian Fusion Restaurant
Architectural Excellence Enhances Vision for Mixed-Use Project
In this project, we performed a structural evaluation and provided as-built drawings to support the design process. The owner, Jenny Sam Ho, crafted the initial floor plans and final interior design for a restaurant and apartments within the building. Our role was to refine these plans by offering architectural consultations and translating the owner's vision into detailed building permit drawings. Throughout construction, we advised on contractor substitutions and changes, ensuring the project adhered to design goals and compliance standards, effectively supporting a design-centric approach to realize the owner's vision.
Location:
Williston, ND
Size:
12,000 SF
Sector:
Hospitality
Services:
Architecture
Engineering

TOUCH
Enlarge

TOUCH
Enlarge

TOUCH
Enlarge

TOUCH
Enlarge
