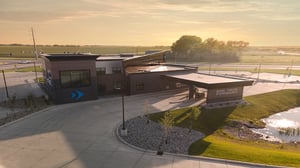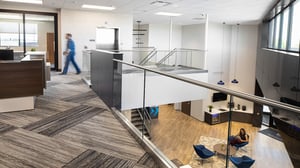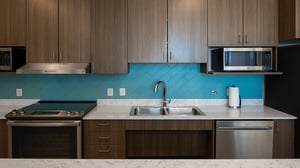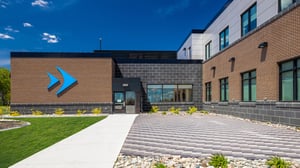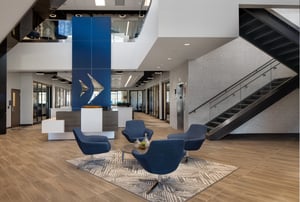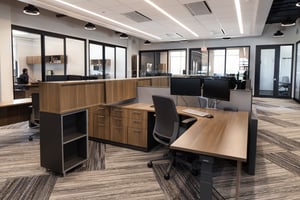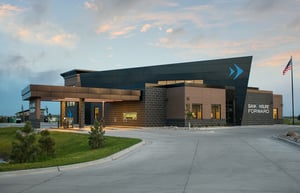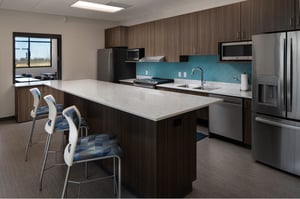

Bank Forward
State-of-the-Art Facility Focuses on Sustainability and User Experience
Bank Forward's newest facility in Grand Forks is designed to enhance customer experience through its innovative use of space and light. The 'L' shaped floor plan efficiently separates office and teller areas while ensuring visibility for customers. Key architectural features include central open workspaces surrounded by glass-faced individual offices, providing abundant natural lighting throughout. Large windows in the employee stairwell and across the facility further amplify this effect. The building also incorporates energy-saving LED fixtures with motion sensors and advanced heating and cooling systems allowing for individual climate control. A separate event training room with a coiling gate facilitates after-hours use without disrupting bank operations. Additionally, employees enjoy a large kitchen and break room that opens onto an outdoor patio, and the exterior showcases a distinctive metal clad "fin" reflecting the bank's branding.
Location:
Grand Forks, ND
Size:
15,800 SF
Sector:
Workplace
Services:
Architecture
Engineering
