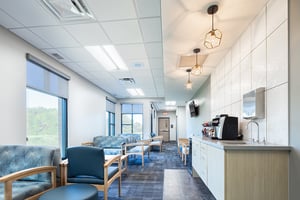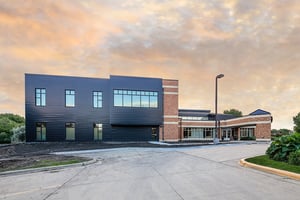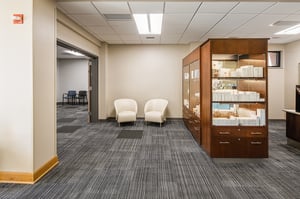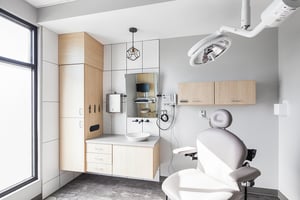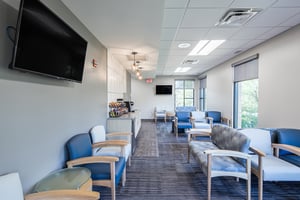

Altru Truyu Aesthetic Center
Two-Story Expansion Features Modern Surgical Suites and Scenic Views
This expansion features a new two-story building connected to the existing space. The addition includes a Mohs micrographic surgery suite with three procedure rooms, a lab-connected flex procedure room, three exam rooms, a sub-waiting area with scenic views, a nurse station, utility rooms, and restrooms. The second level houses a new conference room, office spaces, and future clinic expansion. Updates to the existing lobby enhanced space connection and modernized design. The exterior showcases black metal panels and brick accents, integrating with the existing building and Truyu branding. Innovative fire safety design allowed the expansion within budget while ensuring code compliance.
Location:
Grand Forks, ND
Size:
4,240 SF
Sector:
Healthcare
Services:
Architecture
Engineering
