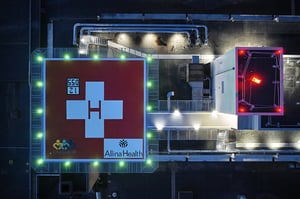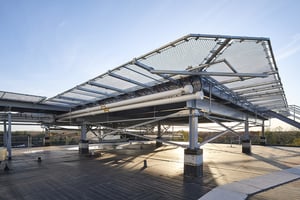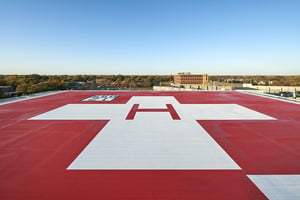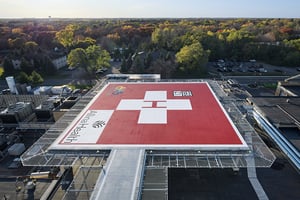

Allina Health Mercy Hospital Helipad
Structural Enhancements Support State-of-the-Art Hospital Heliport
The new rooftop heliport at Mercy Hospital West Tower involved extending existing elevators to serve the new helipad level elevator lobby and entry vestibule. The project required integrating with the building's structural system to install support columns for the helipad and expanding the existing stair and elevator penthouse. Mechanical and electrical systems were connected to the existing infrastructure to service the new addition. The heliport includes a 3,600 SF helipad and walkway, along with a 2,575 SF elevator, lobby, and mechanical space addition.
Location:
Coon Rapids, MN
Size:
2,575 SF Elevator, Lobby,
Mechanical Space Addition
3,600 SF Helipad & Walkway
Sector:
Healthcare
Services:
Architecture
Engineering

TOUCH
Enlarge

TOUCH
Enlarge

TOUCH
Enlarge

TOUCH
Enlarge
