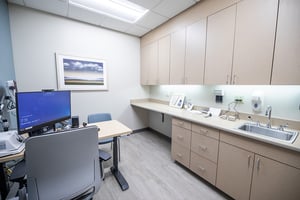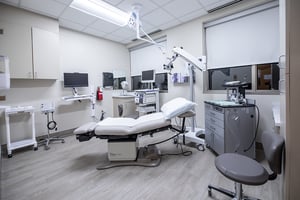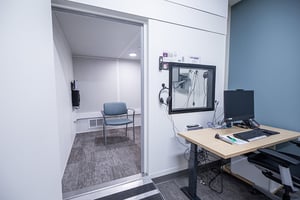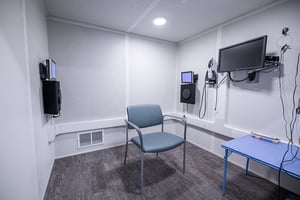

Allina Health Westhealth ENT Clinic Remodel
Transformative Upgrades at Allina Clinic Usher in State-of-the-art Patient Care
This comprehensive renovation transformed a 2,500 square-foot clinic, aligning it with Allina's upgraded standards for modern design and security. The project included key enhancements such as a state-of-the-art sound booth in the new audiology suite, a redesigned reception area to foster improved patient interactions, and the conversion of existing spaces into versatile procedure rooms. Updates to the HVAC systems and infrastructure were also implemented to comply with rigorous health and safety standards, ensuring a superior environment for both patients and staff. This renovation not only modernized the facility but also significantly enhanced its operational efficiency and expanded its service capacity.
Location:
Plymouth, MN
Size:
2,500 SF
Sector:
Healthcare
Services:
Architecture
Interior Design




