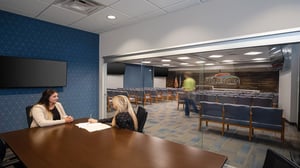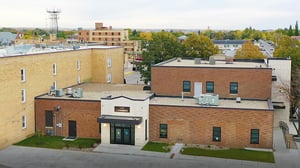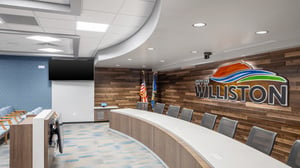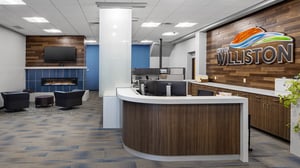

Williston City Hall
Historic City Hall Gets a Modern Makeover
The renovation of Williston City Hall's first floor focused on enhancing community engagement and accessibility. A new entrance addition was designed to expand the chambers, which were reconfigured to serve as a dual-purpose space for both commission meetings and community gatherings. The public lobby was enlarged and remodeled to create a more welcoming atmosphere for city services. Additionally, city department workstations were reorganized, and extra offices were added to improve functionality while maintaining staff connectivity. The design preserved the building's original art deco style, integrating scaled simulated limestone to contrast with the existing facade, seamlessly blending the new with the historical.
Location:
Williston, ND
Size:
7,185 SF
Sector:
Civic
Services:
Architecture
Engineering
Construction Administration




