


West Fargo Fire Station Headquarters
Classic Meets Modern at the New West Fargo Fire Department HQ
The new West Fargo Fire Department Headquarters transitions to full-time staff, featuring facilities like dispatch, training areas with over 100 occupants’ capacity, and living quarters for nine. The design includes classic fire station elements such as arched apparatus bay doors and incorporates modern safety zones classified as "hot," "warm," and "cold" to manage equipment and personnel decontamination. The headquarters also boasts 14 private offices, additional workstations, a five-bay apparatus area, and public displays that highlight the department's history and achievements. Integrated into the design are unique decorative elements, including a fire hose painted like the American flag, enhancing the building's aesthetic while fostering interaction between staff and administration. This central command facility improves response efficiency and overall community service in West Fargo.
Location:
West Fargo, ND
Size:
45,565 SF
Sector:
Civic
Services:
Architecture
Engineering
Construction Administration
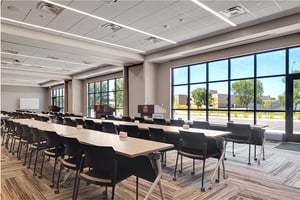
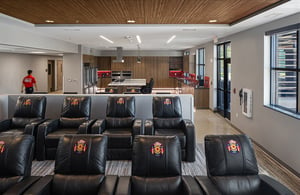
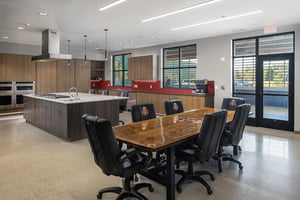
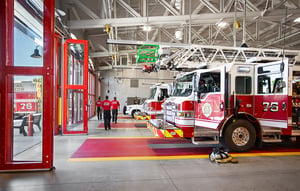
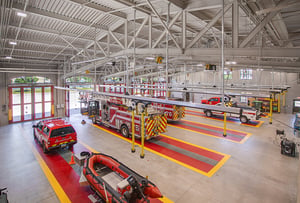
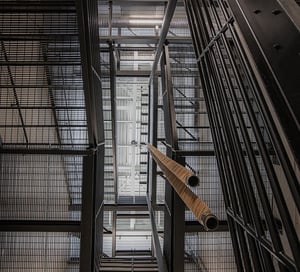
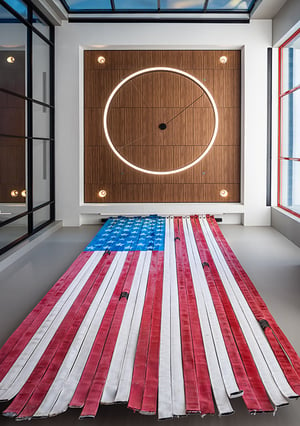
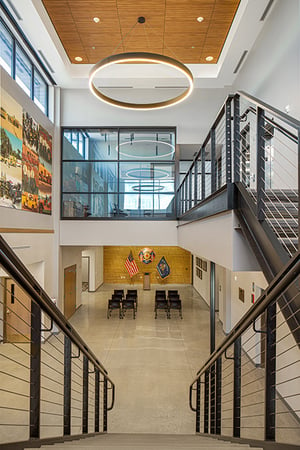
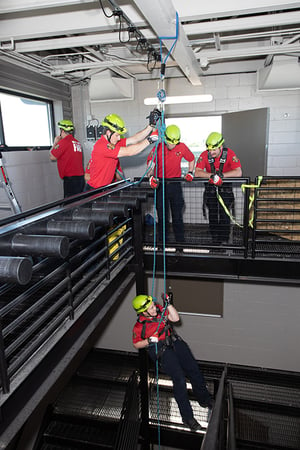
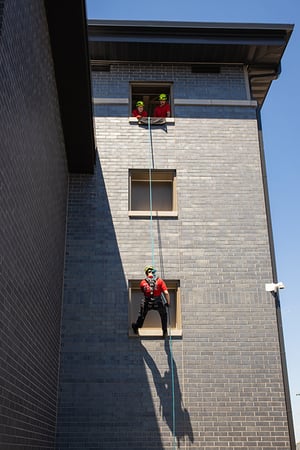
“EAPC was at the center of our project, and worked with us for months in the design phase before a shovel even broke the ground. The collaboration with our department resulted in a facility that meets our needs, increases employee safety, and provides overall improvement of our services to the community.”
