

Grand Forks Fire Station #5
A Blend of Modern Design and Community Functionality
This multifunctional facility is designed to enhance the efficiency and capabilities of local emergency services. The station includes a three-bay apparatus floor, an exercise room, a training and conference room, a Captain's office, and living/sleeping quarters accommodating up to 12 crew members across three shifts. Additional features include a covered exterior patio, an SCBA maintenance room, and various support spaces. A mobile office enables police to work onsite without returning to the main station, while a city-wide fuel depot on the premises reduces fuel consumption and service times for all city vehicles. The design seamlessly integrates the station into its surrounding environment, balancing commercial and residential elements and ensuring efficient flow with distinct zones for public and private functions.
Location:
Grand Forks, ND
Size:
8,498 SF Fire Station
593 SF Mezzanine
Sector:
Civic
Services:
Architecture
Engineering
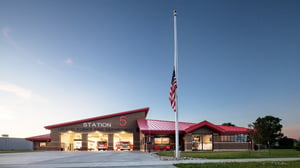
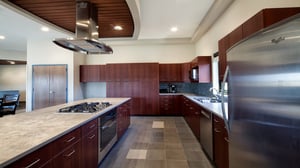
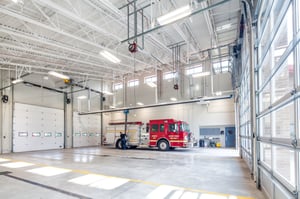
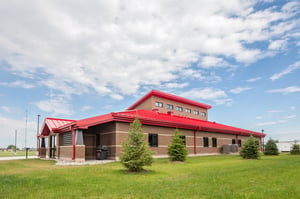

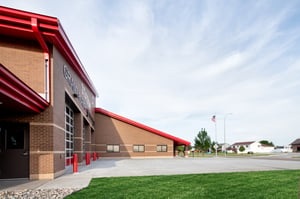
“Alan Dostert, is and has been, a pleasure to work with when designing, building, or even remodeling a fire station with us. I find him to be extremely knowledgeable about trends in the fire service and what works. I believe it to be because he has found a passion for fire station planning. On top of that, he has a great sense of humor which I find to be important in relationship building.”
